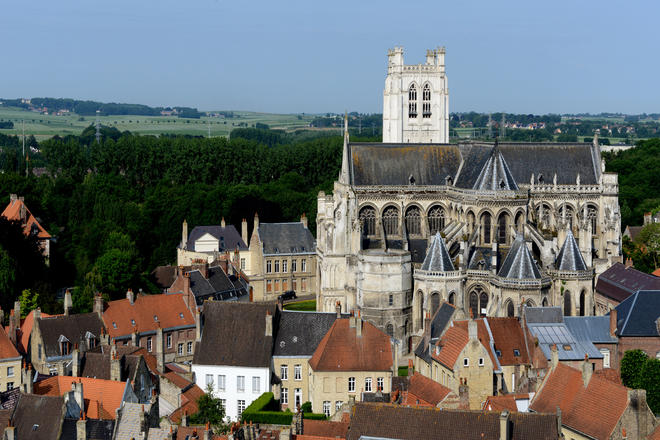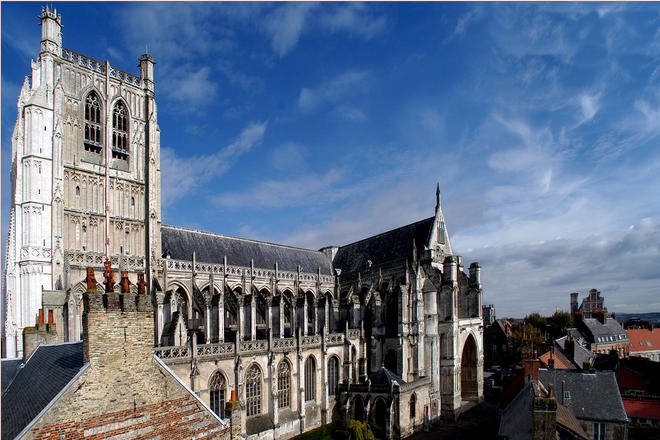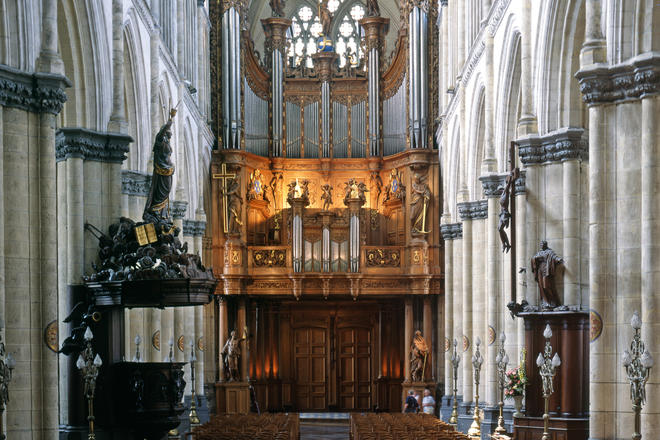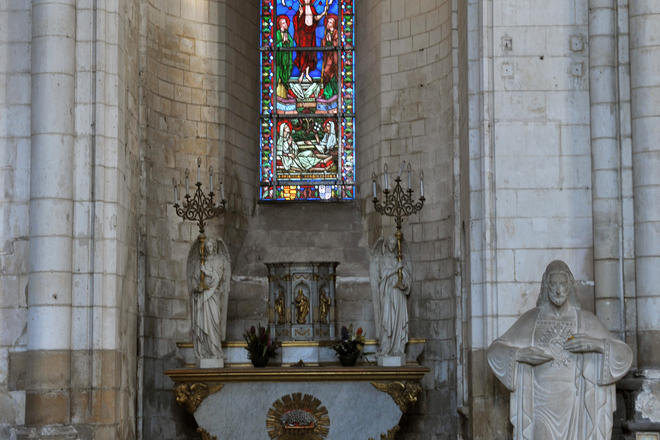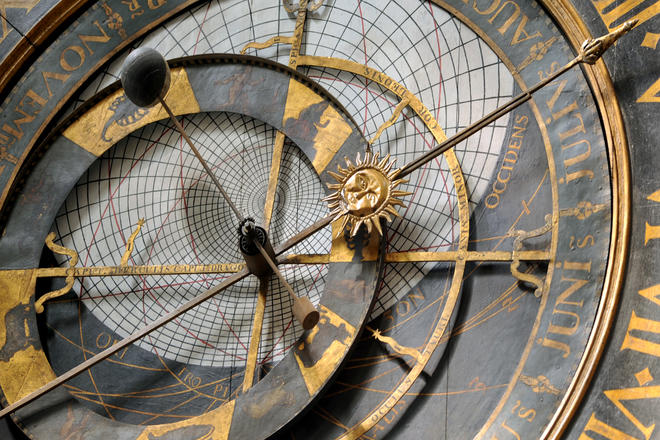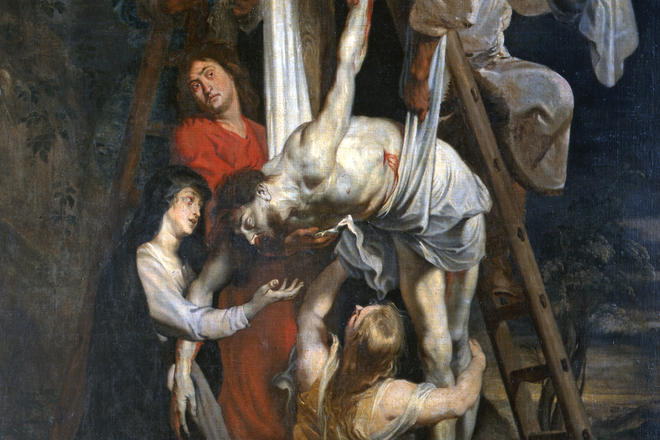From the chapel to the cathedral
In the 7th century, Omer, first bishop of Thérouanne, was given the area of Sithieu by Adroald, a local lord. On the highest point, he founded a chapel on the site of a heathen temple. Before his death, he entrusted it to Bertin, the abbot of the nearby monastery. He was buried there in 663. 150 years later, the abbot Fridugisus applied the reform of Louis the Pious, the Carolingian Emperor. The chapel became a collegiate church with 30 “chanoines” (priests). It was enriched and became an intellectual and artistic centre.
A church in its enclosure
Following the destruction of Thérouanne in 1553, Saint-Omer became one of three new dioceses. The collegiate church became a cathedral in 1559 and retained this status until the Revolution. Having returned to simply being a church, it obtained the title of basilica from the pope in 1879. At the end of the 9th century, faced with the Viking invasions the enclosure was fortified. To the south, the Counts of Flanders founded a château transformed into a mound around the year 1000. The “chanoines” were the driving force behind building the cathedral. To the north, they constructed their common buildings where they lived until the end of the 12th century. The cloister, adjacent to the collegiate church, contained the living area: dormitory, kitchen, library, rooms… This was all destroyed during the Revolution. However, from the 13th century, the “chanoines” had houses built around the cathedral. The enclosure was then shut by five gates. After the town was taken by Louis XIV in 1677, the new French bishops had a palace built next to the cloister.
Three centuries of Gothic architecture
The first buildings were made of wood until a Romanesque collegiate church was built in stone in the second half of the 11th century. It was gradually dismantled and covered by the Gothic building. It was 105 metres long and 51 metres wide (to the transept) and 22.90 metres high under the vaults. It was built over four centuries and was extended from east to west of the choir towards the tower. As a consequence, all the Gothic periods are featured in the building. The choir is typical of the first Gothic architecture in our region thanks to its plan and the elevation of the walls. The transepts to the south are embellished with a radiant pink and to the north with a flamboyant pink. In the nave, flamboyant art is above all featured in certain details such as the frieze. There is a feeling of harmony about this building in spite of being built over a period of three centuries with the inevitable changes in style.
Exceptional furniture
The “chanoines” equipped the cathedral with outstanding furniture: Technical objects such as the astronomical clock or the organ, a collection of paintings including The Descent from the Cross by Rubens, funerary sculpture (St-Omer cenotaph, Erkembode’s tomb, monuments of chanoines), decors (mediaeval slabs, closure of the chapels…)




